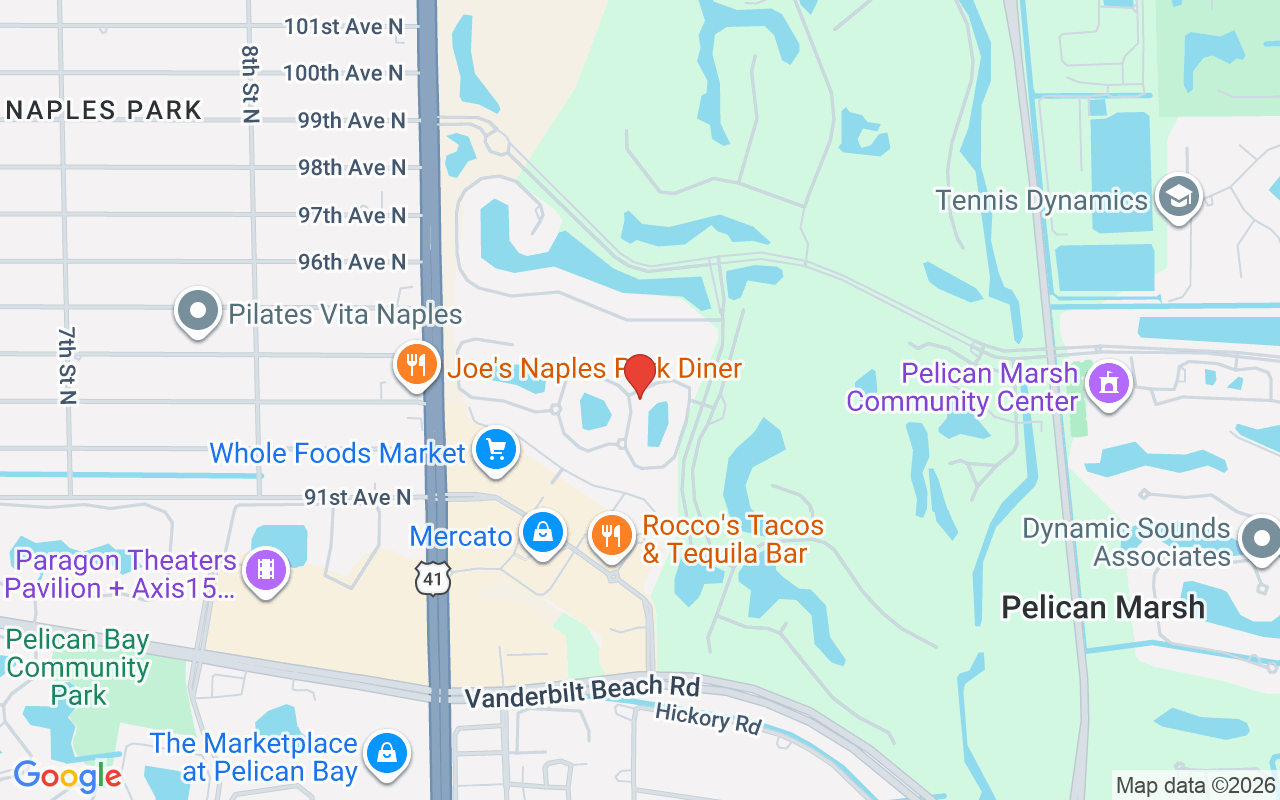970 Egrets Run #201, Naples, FL 34108
- 1,853 Sq Ft ($402 per sqft)
- 3
- 2
ID: 225032144
For Sale
:
$745,000






































































































Welcome to Egrets Walk in the amenity rich community of Pelican Marsh! This light, bright, quiet, tastefully decorated 3 bedroom, 2 bath End Unit carriage home with an attached 1 car garage is perfect for your year- round or seasonal use. The split bedroom floor plan boasts over 1800 square feet with many upgrades, high ceilings and a large master suite with access to the spacious lanai. Egrets Walk features a large community pool, a smaller satellite pool, spa, fitness room and clubhouse for social gatherings. Pelican Marsh is a socially active gated community located just a few minutes from warm gulf waters and sugary sands at Vanderbilt Beach, dining and shopping in Mercato, Galleria Shoppes at Vanderbilt and Waterside Shops plus attractions like Artis-Naples and the Naples Zoo. Enjoy lush tropical landscaping, 24 hour security and many amenities and activities that include bocce ball, tennis and bike riding. The redecorated community center with an outdoor restaurant and state of the art fitness center, tennis and pickle ball courts and offers many events such as live entertainment, bingo, trivia nights, as well as yoga, spin and aerobics classes. Optional membership to the Pelican Marsh Golf Club is available.
Equipment:
- Dishwasher
- Disposal
- Dryer
- Microwave
- Range
- Refrigerator/ Freezer
- Refrigerator/ Icemaker
- Self Cleaning Oven
- Washer
Interior Features:
- Fire Sprinkler
- Foyer
- Smoke Detectors
- Wired for Sound
- Volume Ceiling
- Walk- In Closet(s)
- Window Coverings
Exterior Features:
- Screened Lanai/ Porch
Boat Access:
- None
View:
- Y
Amenities:
- Basketball Court
- Bocce Court
- Clubhouse
- Park
- Pool
- Community Room
- Spa/ Hot Tub
- Fitness Center
- Internet Access
- Library
- Pickleball
- Restaurant
- Sidewalk
- Tennis Court(s)
Financial Information:
- Taxes: $7,667.10
- Tax Year: 2024
- Master Association Fees: $2,083.00
- Association Fee: $10,483.00
- Condo Fee: $2,100.00
- Condo Fee Frequency: Quarterly
Room Dimensions:
- Laundry: Washer/ Dryer Hookup, Laundry in Residence
Additional Information:
- Building Description: Low Rise (1-3)
- Building Design: Low Rise (1-3 Floors)
- Community Type: Gated, Golf Course, Tennis
- MLS Area: Pelican Marsh
- Total Square Footage: 2,241
- Total Floors: 2
- Water: Central
- Construction: Concrete Block, Stucco
- Foreclosure: N
- Date Listed: 2025-04-07 00:00:00
- Pool: N
- Pool Description: Community
- Private Spa: N
- Furnished: Turnkey
- Den: N
- Windows: Window Coverings
- Parking: Driveway Paved, Paved, Attached
- Garage Description: Y
- Garage Spaces: 1
- Attached Garage: Y
- Flooring: Carpet, Tile, Wood
- Roof: Tile
- Heating: Central Electric
- Cooling: Ceiling Fan(S), Central Electric
- Fireplace: N
- Storm Protection: None
- Security: Smoke Detector(S), Gated Community, Fire Sprinkler System
- Laundry: Washer/ Dryer Hookup, Laundry In Residence
- Irrigation: Reclaimed
- 55+ Community: N
- Pets: Limits
- Restrictions: Limited Number Vehicles, No Commercial, No R V, No Truck
- Maintenance: Cable, Insurance, Internet/ Wi Fi Access, Irrigation Water, Lawn/ Land Maintenance, Legal/ Accounting, Manager, Pest Control Exterior, Rec Facilities, Reserve, Security, Sewer, Street Lights, Street Maintenance, Trash Removal, Water
- Rear Exposure: S
- Lot Desc.: Irregular Lot
- Amenities: Basketball Court, Bocce Court, Clubhouse, Park, Pool, Community Room, Spa/ Hot Tub, Fitness Center, Internet Access, Library, Pickleball, Restaurant, Sidewalk, Tennis Court(S)
Waterfront Description:
- Fresh Water

