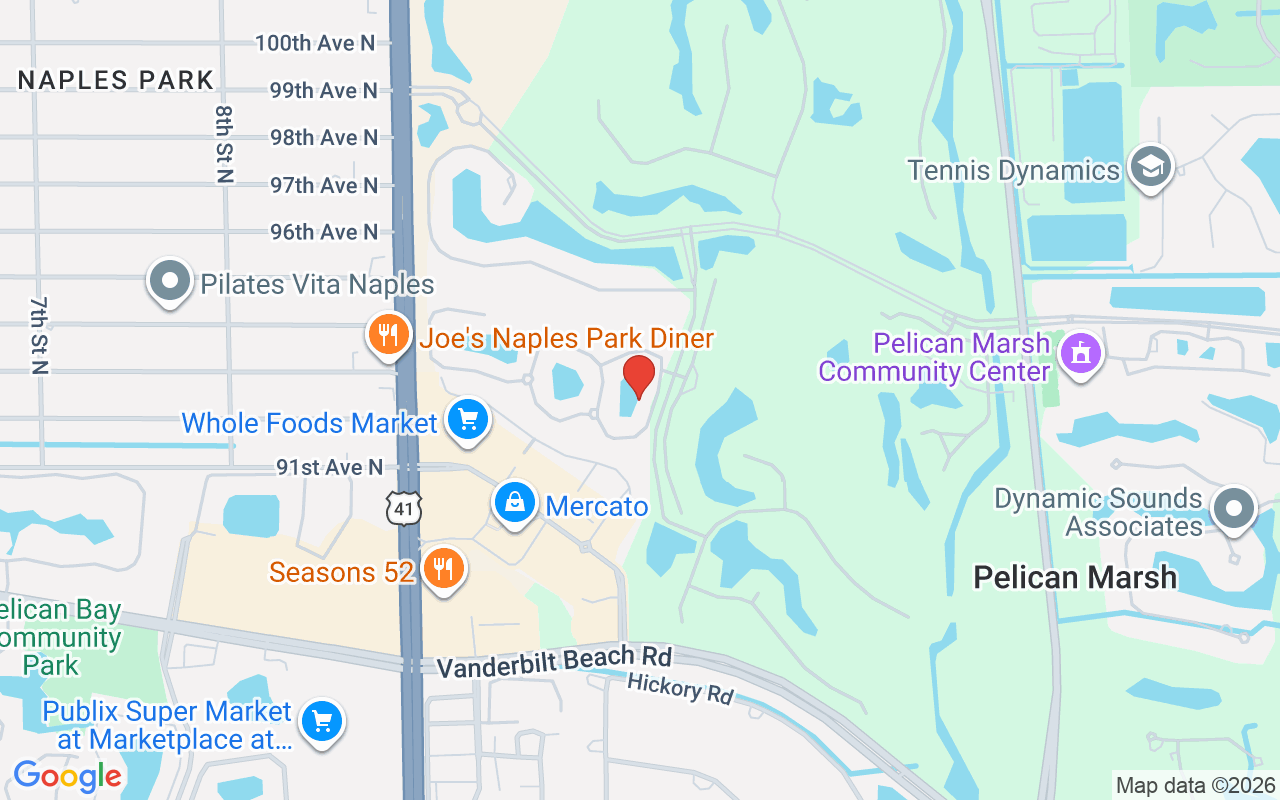898 Egrets Run #201, Naples, FL 34108
- 1,800 Sq Ft ($443 per sqft)
- 3
- 2
ID: 225034408
For Sale
:
$798,000




















































FOR SALE OR RENT…WALK TO WHOLE FOODS AND MERCATO! Lakefront Corner Condo in Egrets Walk at Pelican Marsh. Welcome to a beautifully maintained 3-bedroom, 2-bath corner unit nestled in the desirable Egrets Walk neighborhood of Pelican Marsh. Offering 1,800 sq. ft. of light and bright living space, this charming low-rise condo is a perfect blend of comfort, functionality, and serene lakefront views.
Step into a perfectly appointed kitchen with ample cabinetry and a smart layout that opens to the spacious living and dining areas. Large windows and sliding glass doors lead to a screened lanai, allowing natural light to pour in while offering peaceful views of the lake—the ideal setting for your morning coffee or evening unwind.
This second-floor corner unit enjoys added privacy and extra windows, enhancing the bright, airy feel throughout. The well-designed floor plan includes three generously sized bedrooms and two full baths, with tasteful finishes and neutral tones ready for your personal touch.
Located within Pelican Marsh, one of Naples’ premier gated communities, Egrets Walk offers exclusive resident access to two community pools, a clubhouse, and a private walking gate to Mercato for upscale shopping, dining, and entertainment. Residents also enjoy full access to the Pelican Marsh Community Center, featuring a state-of-the-art fitness center, spa, tennis and pickleball courts, and optional membership at the Pelican Marsh Golf Club, known for its championship course and active social calendar.
Equipment:
- Dishwasher
- Dryer
- Microwave
- Range
- Refrigerator/ Freezer
- Washer
Interior Features:
- Built- In Cabinets
- Closet Cabinets
- Custom Mirrors
- Foyer
- Pantry
- Smoke Detectors
- Walk- In Closet(s)
Exterior Features:
- Screened Lanai/ Porch
Boat Access:
- None
View:
- Y
Amenities:
- Barbecue
- Bike And Jog Path
- Bocce Court
- Business Center
- Cabana
- Clubhouse
- Pool
- Community Room
- Spa/ Hot Tub
- Fitness Center
- Full Service Spa
- Golf Course
- Hobby Room
- Internet Access
- Library
- Pickleball
- Play Area
- Private Membership
- Restaurant
- Sidewalk
- Streetlight
- Tennis Court(s)
- Underground Utility
Financial Information:
- Taxes: $4,784.88
- Tax Year: 2024
- Association Fee: $10,651.00
- Condo Fee: $2,142.00
- Condo Fee Frequency: Quarterly
Room Dimensions:
- Laundry: Laundry in Residence
Additional Information:
- Building Description: Low Rise (1-3)
- Building Design: Low Rise (1-3 Floors)
- Community Type: Gated, Golf Course, Tennis
- MLS Area: Pelican Marsh
- Total Square Footage: 1,986
- Total Floors: 2
- Water: Central
- Construction: Concrete Block, Stucco
- Foreclosure: N
- Date Listed: 2025-04-07 00:00:00
- Pool: N
- Pool Description: Community
- Private Spa: N
- Furnished: Negotiable
- Den: N
- Kitchen Description: Pantry
- Parking: Attached
- Garage Description: Y
- Garage Spaces: 1
- Attached Garage: Y
- Flooring: Tile, Wood
- Roof: Tile
- Heating: Central Electric
- Cooling: Ceiling Fan(S), Central Electric
- Fireplace: N
- Storm Protection: None
- Security: Smoke Detector(S), Gated Community
- Laundry: Laundry In Residence
- Irrigation: Central
- 55+ Community: N
- Pets: Limits
- Restrictions: Architectural, No Commercial, No R V
- Maintenance: Cable, Fidelity Bond, Insurance, Internet/ Wi Fi Access, Irrigation Water, Lawn/ Land Maintenance, Legal/ Accounting, Manager, Pest Control Exterior, Rec Facilities
- Rear Exposure: Ne
- Lot Desc.: Zero Lot Line
- Amenities: Barbecue, Bike And Jog Path, Bocce Court, Business Center, Cabana, Clubhouse, Pool, Community Room, Spa/ Hot Tub, Fitness Center, Full Service Spa, Golf Course, Hobby Room, Internet Access, Library, Pickleball, Play Area, Private Membership, Restaurant, Sidewalk, Streetlight, Tennis Court(S), Underground Utility
Waterfront Description:
- Lake

