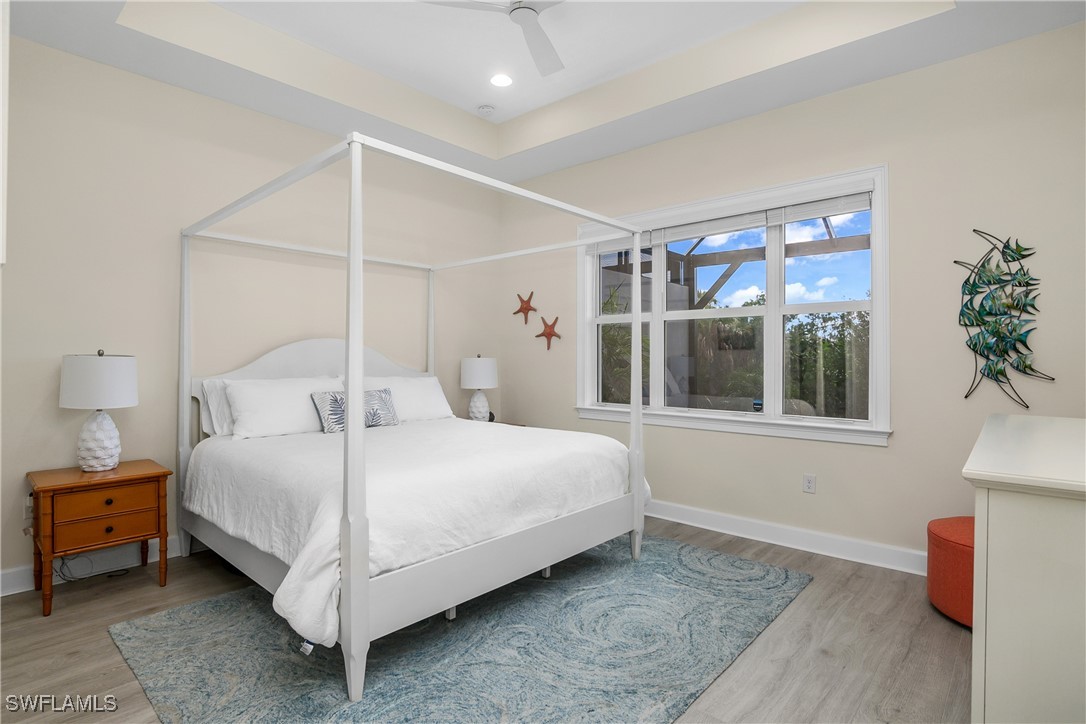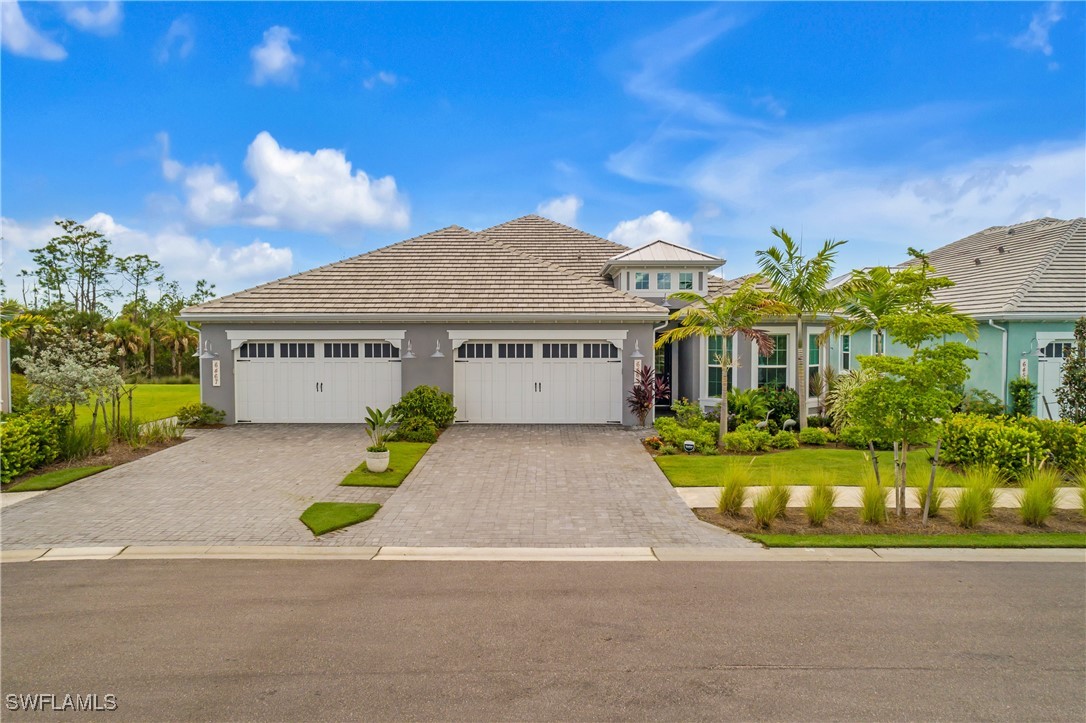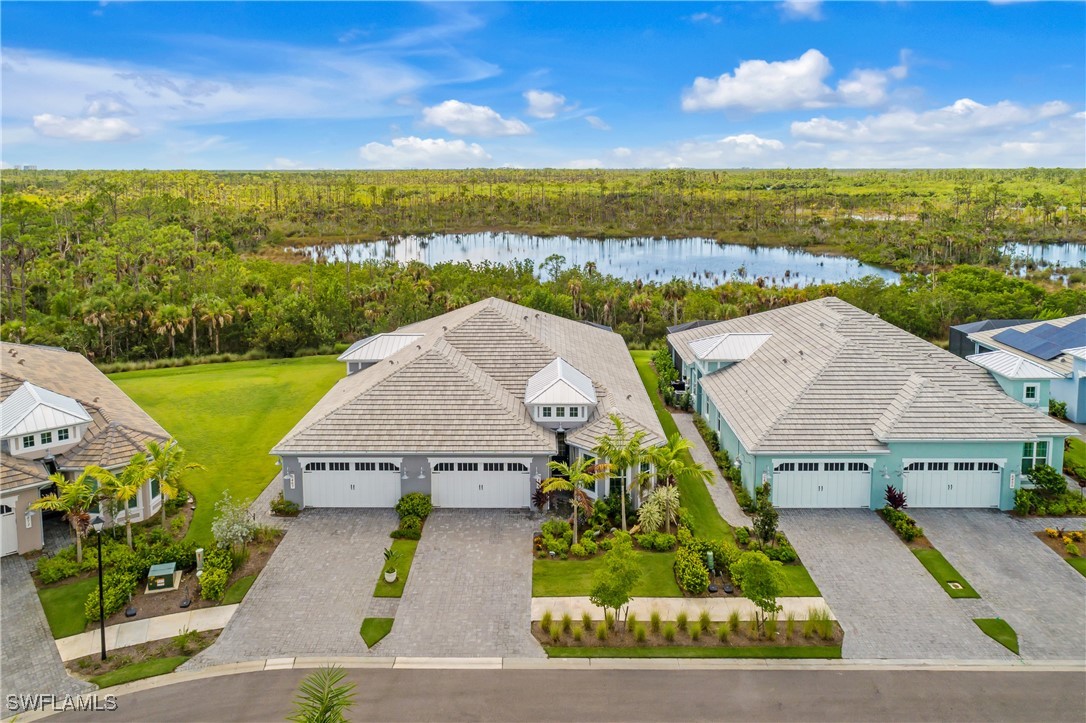6463 Negril Isle Drive, Naples, FL 34113
- 1,862 Sq Ft ($491 per sqft)
- 3
- 2
ID: 224079816
For Sale
:
$914,500






































































































Largest villa style floor plan offered in The Isles of Collier Preserve. This like new two year old Fresia offers a scenic and peaceful setting overlooking a gorgeous cul-de-sac, with beautiful sunsets awaiting you here in south Florida. 3 generously sized bedrooms plus a den/office which could be used at you see fit. This plan offers plenty of space for multiple guests or family who are sure to visit. High end finishes throughout the home. Designer kitchen with quartz counter tops, glass backsplash, custom ceiling molding and wall trim. Upgraded Stainless KitchenAid appliances with wine refrigerator. Upgraded LG laundry appliances. Open concept enhanced with tray ceilings that range from 10-12 feet. Upscale master bed and bath with dual sinks, walk-in-shower, 2 roomy closets. Custom lighting, fans and dimmers. Retractable storm screens with App for control when away from home. Impact doors and windows, custom landscaping in front and rear of home. Flood Insurance is not required on this lot! The Isles has been developed on 2400 acres 1300 of which are dedicated to Natural Habitats. Residents enjoy Luxury Amenities at the Isles Club which was modeled after the original Naples Beach Hotel of the late 1800s! The Overlook Bar and Grill is located on the waters edge. Pickleball and tennis and bocce ball courts, Kayaks and Paddle boards are provided. There is a lap and community pool and spa, sauna, modern full size gym, yoga and more! The Isles is situated on some 2400 acres with nearly half set aside for nature. ICP is ideally located less than 5 miles from downtown 5th Ave and the beaches, combined with Low HOA fees make this one of the premiere locations in all of Naples.
Equipment:
- Dryer
- Dishwasher
- Electric Cooktop
- Disposal
- Ice Maker
- Microwave
- Refrigerator
- Refrigerator With Ice Maker
- Self Cleaning Oven
- Wine Cooler
- Washer
Interior Features:
- Breakfast Bar
- Built In Features
- Bedroom On Main Level
- Tray Ceilings
- Dual Sinks
- Entrance Foyer
- Family Dining Room
- French Doors Atrium Doors
- Living Dining Room
- Main Level Primary
- Pantry
- Shower Only
- Separate Shower
- Cable Tv
- Walk In Closets
- Window Treatments
- Home Office
- Split Bedrooms
Exterior Features:
- Security High Impact Doors
- Sprinkler Irrigation
View:
- Y
Amenities:
- Basketball Court
- Bocce Court
- Clubhouse
- Dog Park
- Fitness Center
- Hobby Room
- Pier
- Pickleball
- Park
- Pool
- Restaurant
- Sauna
- Spa Hot Tub
- Sidewalks
- Tennis Courts
- Trails
Financial Information:
- Taxes: $5,373.42
- Tax Year: 2023
- HOA Fee 1: $1,482.00
- HOA Frequency 1: Quarterly
Room Dimensions:
- Laundry: Inside
Additional Information:
- Building Description: Ranch, One Story
- Building Design: Villa Attached
- MLS Area: Na09 - South Naples Area
- Total Square Footage: 2,456
- Total Floors: 1
- Water: Public
- Lot Desc.: Other, Sprinklers Automatic
- Construction: Block, Concrete, Stucco
- Short Sale: No
- Date Listed: 2024-10-03 09:13:12
- Pool: N
- Pool Description: Community
- Private Spa: N
- Furnished: Unfurnished
- Windows: Single Hung, Sliding, Impact Glass, Shutters, Window Coverings
- Parking: Attached, Driveway, Garage, Paved, Two Spaces
- Garage Description: Y
- Garage Spaces: 2
- Attached Garage: Y
- Flooring: Carpet, Laminate
- Roof: Metal, Tile
- Heating: Central, Electric
- Cooling: Central Air, Ceiling Fans, Electric
- Fireplace: N
- Storm Protection: Impact Glass, Impact Resistant Doors, Screen Shutters
- Security: Security Gate, Gated With Guard, Gated Community, Security Guard, Security System, Smoke Detectors
- Laundry: Inside
- Irrigation: Municipal
- 55+ Community: N
- Pets: Yes
- Restrictions: Deed Restrictions, No Commercial, No Rv
- Sewer: Public Sewer
- Amenities: Basketball Court, Bocce Court, Clubhouse, Dog Park, Fitness Center, Hobby Room, Pier, Pickleball, Park, Pool, Restaurant, Sauna, Spa Hot Tub, Sidewalks, Tennis Courts, Trails
Waterfront Description:
- None
