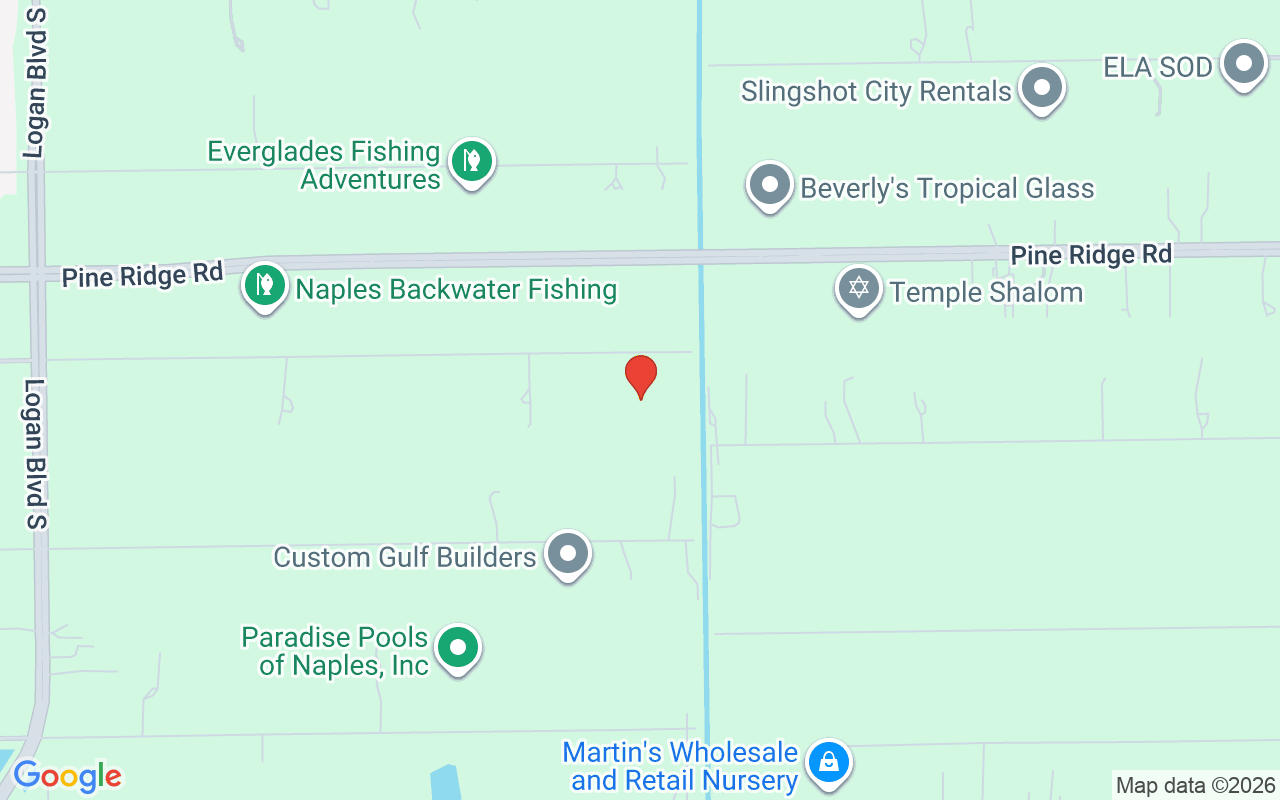4854 Boxwood Way, Naples, FL 34116
- 5,681 Sq Ft ($995 per sqft)
- 4
- 5
ID: 224020516
For Sale
:
$5,650,000












Welcome to 4854 Boxwood Way, a captivating new construction home in Logan Woods. This build unveils a coastal contemporary masterpiece that seamlessly combines luxury and comfort. This 4-bedroom residence, featuring an additional den or office space, boasts 5 and a half baths and an expansive 5,681 square feet of living space. Upon entering, you are greeted by a private master bedroom suite off the front foyer, providing a tranquil retreat for homeowners. The residence caters to various lifestyle needs, with its additional bedrooms, living spaces, and 4-car garage. The heart of the home lies in the large great room, which effortlessly connects to the open kitchen. This seamless layout opens up to a breathtaking view of the resort-style pool, complete with a firepit area and a full outdoor living entertainment space. Picture yourself lounging by the poolside or enjoying the outdoor cabana and kitchen area, surrounded by lush landscaping, creating a serene oasis right in your backyard. Designed to evoke a tropical vacation ambiance, this residence at 4854 Boxwood Way is the epitome of luxury and private living in Naples.
Equipment:
- Gas Cooktop
- Dishwasher
- Disposal
- Double Oven
- Dryer
- Freezer
- Grill - Gas
- Ice Maker - Stand Alone
- Microwave
- Refrigerator/ Freezer
- Refrigerator/ Icemaker
- Wall Oven
- Washer
Interior Features:
- Built- In Cabinets
- Cathedral Ceiling(s)
- Closet Cabinets
- Fireplace
- Foyer
- French Doors
- Laundry Tub
- Other
- Pantry
- Smoke Detectors
- Wired for Sound
- Tray Ceiling(s)
- Vaulted Ceiling(s)
- Volume Ceiling
- Walk- In Closet(s)
- Wet Bar
- Window Coverings
Exterior Features:
- Open Porch/ Lanai
- Built In Grill
- Courtyard
- Outdoor Kitchen
Boat Access:
- None
View:
- Y
Amenities:
- See Remarks
Financial Information:
- Taxes: $3,579.64
- Tax Year: 2023
Room Dimensions:
- Laundry: Laundry in Residence, Laundry Tub
Additional Information:
- Building Description: Two Story, Contemporary, Single Family
- Community Type: No Subdivision, Non- Gated
- MLS Area: Logan Woods
- Total Square Footage: 7,964
- Total Floors: 1
- Water: Central
- Construction: Poured Concrete, Stone
- Foreclosure: N
- Date Listed: 2024-04-12 00:00:00
- Pool: Y
- Pool Description: Below Ground, Concrete
- Private Spa: Y
- Furnished: Unfurnished
- Den: N
- Windows: Window Coverings
- Parking: Covered, Attached
- Garage Description: Y
- Garage Spaces: 4
- Attached Garage: Y
- Flooring: Concrete, Tile, Wood
- Roof: Built- Up, Metal
- Heating: Central Electric, Zoned
- Cooling: Central Electric, Zoned
- Fireplace: Y
- Storm Protection: Impact Resistant Doors, Impact Resistant Windows
- Security: Smoke Detector(S)
- Laundry: Laundry In Residence, Laundry Tub
- Irrigation: Well
- 55+ Community: N
- Pets: Yes
- Restrictions: None/ Other
- Maintenance: None
- Rear Exposure: S
- Lot Desc.: Oversize
- Amenities: See Remarks
Waterfront Description:
- None

