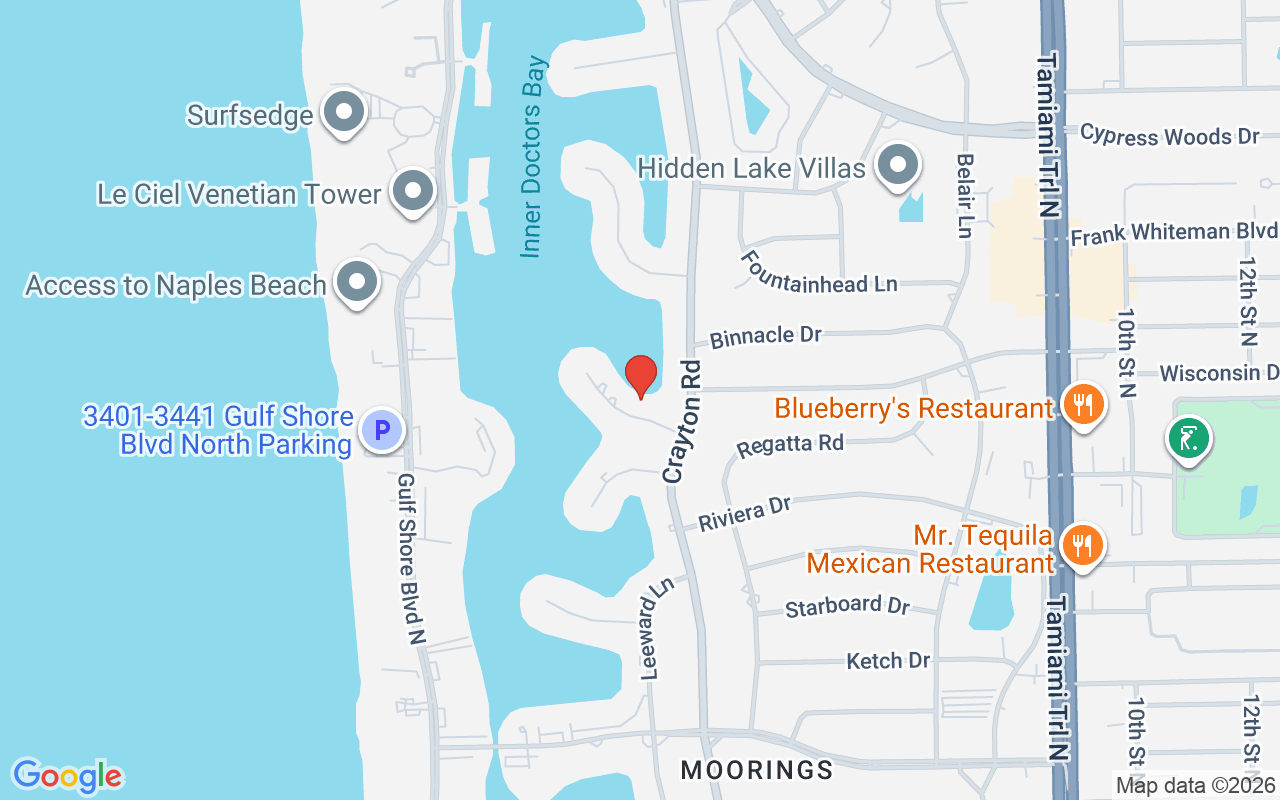275 Bahia Pt, Naples, FL 34103
- 7,735 Sq Ft ($1,551 per sqft)
- 5
- 6
ID: 224022312
Sold
:
Sold Price: $11,050,000
Asking Price: $11,995,000
Date Closed: 04/09/2024




Nestled on two lots along the serene bayfront in the prestigious Moorings neighborhood, this luxurious home stands as a testament to coastal elegance and wide water views. Upon entering the residence, guests are greeted by the graceful expanse of the foyer leading to the formal living and dining areas complete with a charming fireplace and a wall of windows framing the pool and water beyond. The five en-suite bedroom layout, thoughtfully designed, ensures ample space for both comfort and privacy, offering panoramic views of the bay or the meticulously landscaped grounds. The heart of the home lies in its gourmet kitchen, adorned with state-of-the-art appliances and a walk in pantry. Entertaining is a delight in the expansive living areas, where large windows frame breathtaking scenes of the bay, creating a seamless connection between indoors and the picturesque outdoors. An exceptional game room with a magnificent bar and wine storage add to the endless entertaining venues. The property also boasts a five-car garage, catering to the automotive enthusiast or those with an extensive collection. The beautifully manicured grounds surround a plethora of outdoor amenities, including a poolside oasis perfect for relaxation. The private boat dock extends a personal invitation to explore the waterways at a moment's notice, making it a haven for water enthusiasts. As the sun sets over the bay, the home's outdoor living spaces come alive, offering a perfect setting for alfresco dining or evening soirees. The harmonious blend of architectural sophistication, natural beauty, and modern conveniences make this bayfront estate an unparalleled retreat for those seeking the epitome of coastal living.
Equipment:
- Gas Cooktop
- Dishwasher
- Disposal
- Dryer
- Microwave
- Refrigerator/ Freezer
- Self Cleaning Oven
- Washer
Interior Features:
- Closet Cabinets
- Coffered Ceiling(s)
- Fireplace
- Foyer
- French Doors
- Laundry Tub
- Pantry
- Smoke Detectors
- Volume Ceiling
- Walk- In Closet(s)
- Wet Bar
- Window Coverings
Exterior Features:
- Boat Dock Private
- Open Porch/ Lanai
- Screened Balcony
Boat Access:
- Boat Dock Private
View:
- Y
Amenities:
- Private Beach Pavilion
- Private Membership
Financial Information:
- Taxes: $53,834.93
- Tax Year: 2023
Room Dimensions:
- Laundry: Laundry in Residence, Laundry Tub
Additional Information:
- Building Description: Two Story, Single Family
- Community Type: Boating, Non- Gated
- MLS Area: Moorings
- Total Square Footage: 11,190
- Total Rooms: 12
- Total Floors: 2
- Water: Central
- Construction: Concrete Block, Wood Frame, Stucco
- Foreclosure: N
- Date Listed: 2024-03-07 00:00:00
- Pool: Y
- Pool Description: Below Ground, Concrete, Custom Upgrades, Equipment Stays, Electric Heat
- Private Spa: Y
- Furnished: Unfurnished
- Den: N
- Kitchen Description: Island, Walk- In Pantry
- Windows: Window Coverings
- Parking: Circular Driveway, Driveway Paved, Paved, Attached
- Garage Description: Y
- Garage Spaces: 5
- Attached Garage: Y
- Flooring: Carpet, Marble, Wood
- Roof: Tile
- Heating: Central Electric
- Cooling: Ceiling Fan(S), Central Electric
- Fireplace: Y
- Storm Protection: Impact Resistant Doors, Impact Resistant Windows, Shutters Electric, Shutters - Manual
- Security: Smoke Detector(S)
- Laundry: Laundry In Residence, Laundry Tub
- Irrigation: Central
- 55+ Community: N
- Pets: Yes
- Restrictions: None
- Maintenance: None
- Rear Exposure: N
- Lot Desc.: Oversize
- Amenities: Private Beach Pavilion, Private Membership
Waterfront Description:
- Bay
- Seawall

