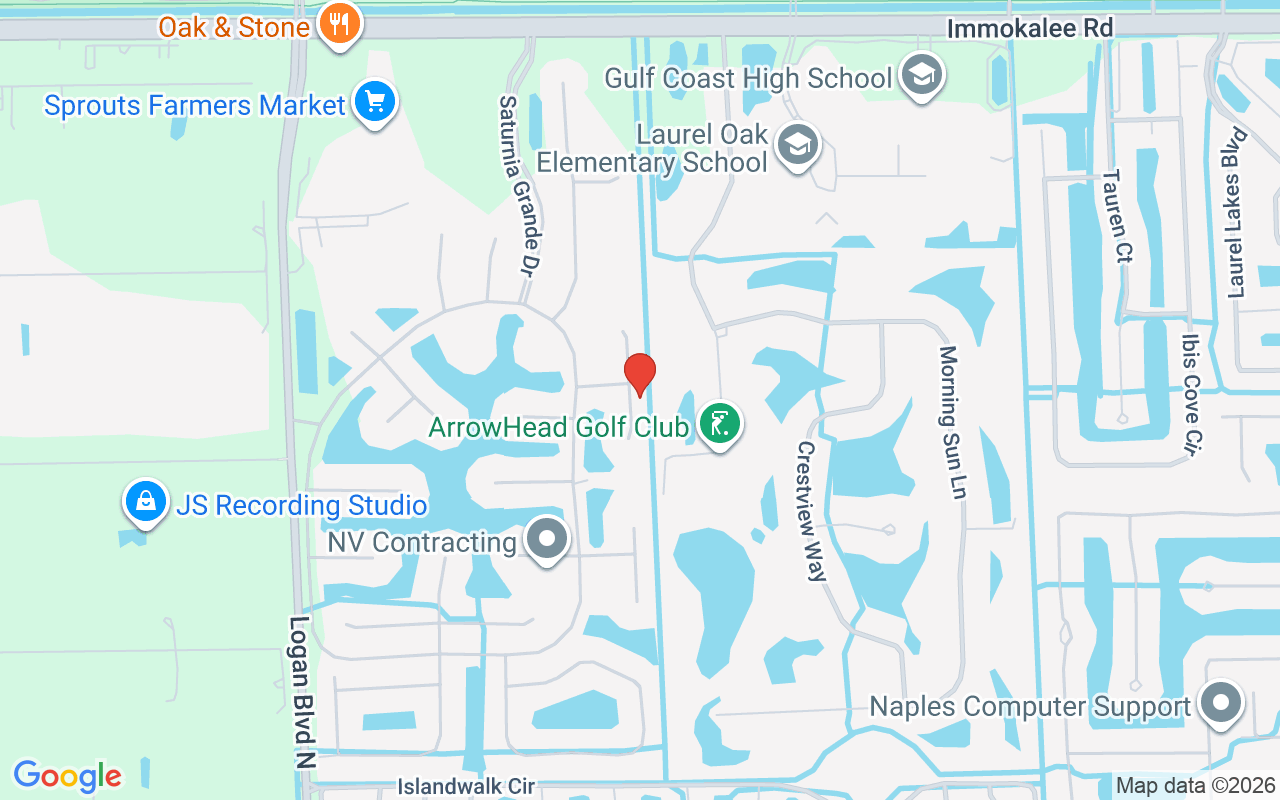2234 Campestre Ter, Naples, FL 34119
- 3,773 Sq Ft ($305 per sqft)
- 4
- 3
ID: 225075439
For Sale
:
$1,149,000


































































































Spacious “Sapphire” floorplan (4 Bedrooms + Loft / 3.5 Baths / 3-Car Garage / 3,773 sq. ft.) is perfectly situated in the highly sought-after, amenity-rich community of Saturnia Lakes. From the moment you enter, you’ll be greeted by soaring 22-foot ceilings, luxury Brand New Epoxy floors throughout ground level and an open, light-filled layout with generously sized rooms throughout. The first-floor primary suite is a true retreat featuring
two large walk-in closets, a cozy sitting area, French doors leading to the lanai, and a luxurious bath with dual vanities, a soaking tub, and a brand-new frameless glass shower. Master suite also includes dedicated AC/Heat unit. Upstairs, enjoy a spacious loft/bonus area, three oversized guest bedrooms, and two full bathrooms — perfect for family or guests. Brand new White luxury LVP floors throughout 2 nd floor and stairs. Step outside to
your private solar-heated pool and soak up the Florida sunshine! The pool is powered by Brand New pump system. Additional upgrades include ; Grand chandelier at the entrance and new light fixtures throughout the first floor, Tinted windows in t California type build in linen, bedroom closets and pantry, a whole-house generator with 2 above ground 120LB (each) propane gas tanks, new roof (2021), roll-down shutters on all windows and doors (automated 1st floor shutters), newer A/C systems with new ductwork, and an electric car
charger. Saturnia Lakes offers resort-style living with a multi-million-dollar clubhouse featuring a heated resort and lap pool, kiddie pool, hot tub, fitness center, dance studio, internet café, saunas, massage rooms, billiards, ballroom, 4 clay tennis courts, basketball court, putting green, playground, and miles of scenic walking paths and Nature Preserve Park. Located in an A-rated school district and close to shopping, dining, and Naples’ white
sand beaches
Equipment:
- Other
Interior Features:
- Pantry
- Smoke Detectors
- Volume Ceiling
- Walk- In Closet(s)
- Window Coverings
Exterior Features:
- Screened Lanai/ Porch
Boat Access:
- None
View:
- Y
Amenities:
- Basketball Court
- Bike And Jog Path
- Billiard Room
- Clubhouse
- Park
- Pool
- Community Room
- Spa/ Hot Tub
- Fitness Center
- Play Area
- Sauna
- Streetlight
- Tennis Court(s)
- Underground Utility
Financial Information:
- Taxes: $7,926.00
- Tax Year: 2025
- Master Association Fees: $1,849.00
- Association Fee: $7,396.00
- Association Description: Mandatory
Room Dimensions:
- Laundry: Laundry in Residence
Additional Information:
- Building Description: Two Story, Single Family
- Community Type: Gated, Tennis
- MLS Area: Saturnia Lakes
- Total Square Footage: 4,708
- Total Floors: 2
- Water: Central
- Construction: Concrete Block, Stucco
- Foreclosure: N
- Date Listed: 2025-10-28 00:00:00
- Pool: Y
- Pool Description: Community, Below Ground, Concrete, Solar Heat
- Private Spa: N
- Furnished: Unfurnished
- Den: N
- Kitchen Description: Built- In Desk, Island, Pantry
- Windows: Window Coverings
- Parking: Attached
- Garage Description: Y
- Garage Spaces: 3
- Attached Garage: Y
- Flooring: Carpet, Vinyl
- Roof: Tile
- Heating: Central Electric
- Cooling: Ceiling Fan(S), Central Electric
- Fireplace: N
- Storm Protection: Shutters Electric, Shutters - Manual
- Security: Gated Community, Smoke Detector(S)
- Laundry: Laundry In Residence
- Irrigation: Central, Reclaimed
- 55+ Community: N
- Pets: Yes
- Restrictions: No R V
- Maintenance: Cable, Internet/ Wi Fi Access, Irrigation Water, Lawn/ Land Maintenance, Rec Facilities, Security, Street Lights, Street Maintenance
- Rear Exposure: E
- Lot Desc.: Regular
- Amenities: Basketball Court, Bike And Jog Path, Billiard Room, Clubhouse, Park, Pool, Community Room, Spa/ Hot Tub, Fitness Center, Play Area, Sauna, Streetlight, Tennis Court(S), Underground Utility
Waterfront Description:
- None

