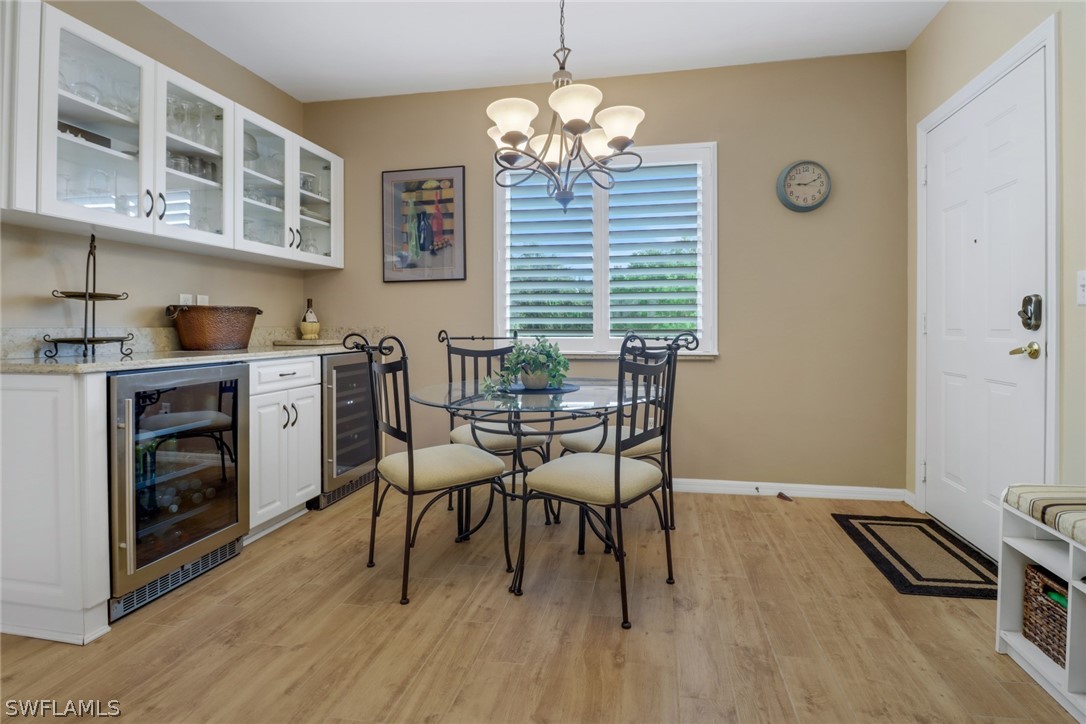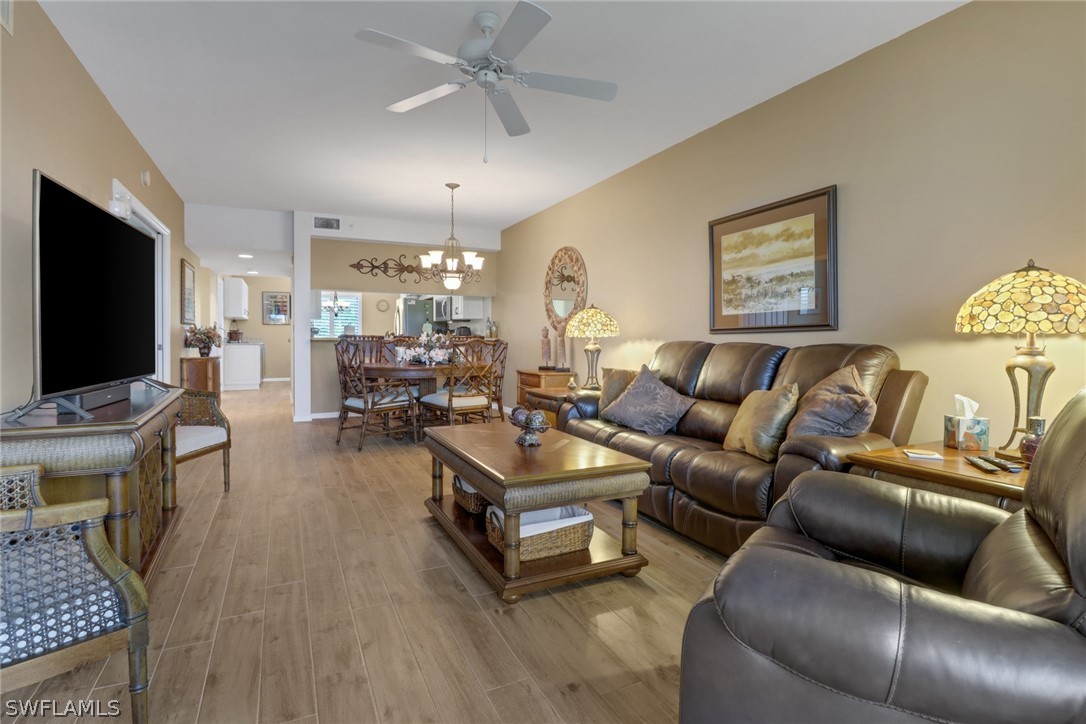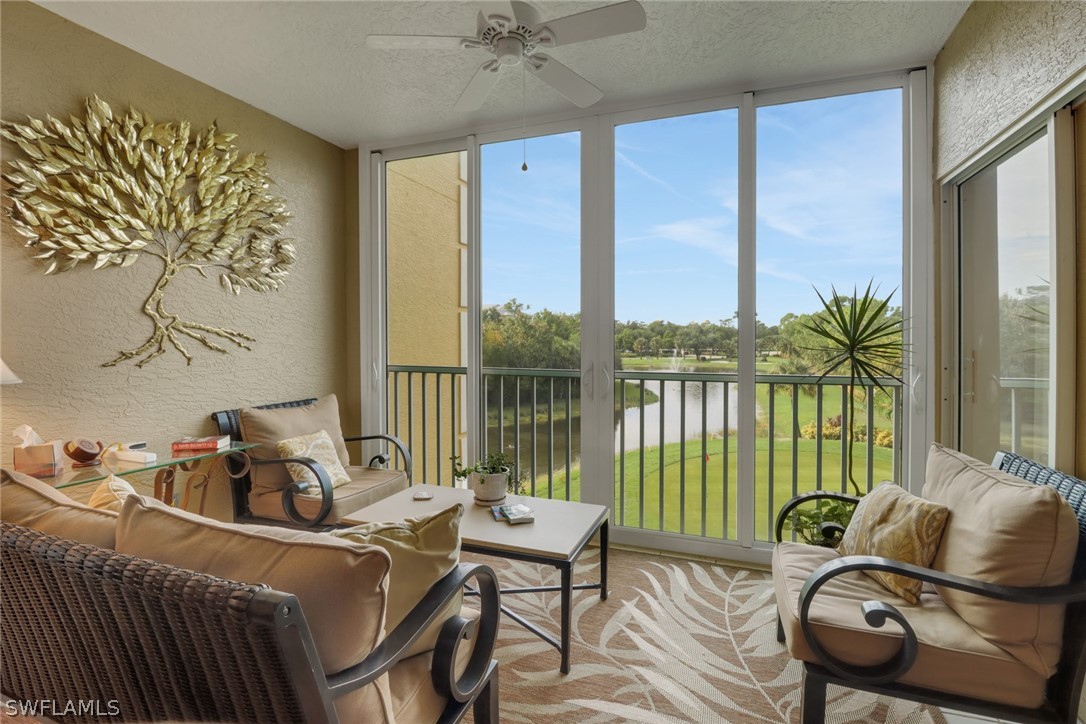19851 Breckenridge Drive #308, Estero, FL 33928
- 1,283 Sq Ft ($253 per sqft)
- 3
- 2
ID: 224063197
Sold
:
Sold Price: $317,500
Asking Price: $325,000
Date Closed: 01/30/2025
























































This stunningly renovated END UNIT Breckenridge condo left no stone left unturned. Tastefully decorated and well-appointed, this unit is offered TURNKEY FURNISHED with limited exclusions. Featuring an expansive deep lake and preserve views. Enjoy a renovated kitchen with endless upgrades. New kitchen with premium counters, stainless steel appliance package, custom-built wine bar with dual fridges, hurricane impact glass windows, plantation shutters throughout, plank tile grouted flooring, and air-conditioned lanai space. Other notable features include custom built-in closets, built-in office space with a Murphy bed, and added cabinetry to the laundry area for extra storage. This unit needs to be seen to be appreciated. Breckenridge boasts a variety of resort-style amenities, including a clubhouse, fitness center, five swimming pools, tennis courts, bocce ball, shuffleboard, and an 18-hole executive golf course. Nestled in the heart of Estero, youll enjoy easy access to top-tier shopping, dining, entertainment, stunning Gulf Coast beaches, and the Southwest Florida International Airport. This condo is meticulously maintained and ready for you to move in, promising a hassle-free lifestyle with all the comforts you need.
Equipment:
- Dryer
- Dishwasher
- Disposal
- Ice Maker
- Microwave
- Range
- Refrigerator
- Refrigerator With Ice Maker
Interior Features:
- Separate Formal Dining Room
- Eat In Kitchen
- Shower Only
- Separate Shower
- Cable Tv
- Walk In Closets
- Window Treatments
- Split Bedrooms
Exterior Features:
- None
- Storage
View:
- Y
Amenities:
- Bocce Court
- Clubhouse
- Fitness Center
- Golf Course
- Library
- Playground
- Pickleball
- Pool
- Shuffleboard Court
- Storage
- Tennis Courts
- Trails
Financial Information:
- Taxes: $1,565.18
- Tax Year: 2023
- HOA Fee 1: $2,500.00
- HOA Fee 2: $450.00
- HOA Frequency 1: Annually
- HOA Frequency 2: Monthly
Room Dimensions:
- Laundry: Inside
Additional Information:
- Building Description: Other, See Remarks, Mid Rise
- MLS Area: Fm18 - Fort Myers Area
- Total Square Footage: 1,283
- Total Floors: 1
- Water: Public
- Lot Desc.: Zero Lot Line
- Construction: Block, Concrete, Stucco
- Short Sale: No
- Date Listed: 2024-08-01 10:25:44
- Pool: N
- Pool Description: Community
- Private Spa: N
- Furnished: Furnished
- Windows: Single Hung, Window Coverings
- Parking: Detached Carport
- Garage Description: N
- Garage Spaces: 0
- Attached Garage: N
- Flooring: Carpet, Tile
- Roof: Shingle
- Heating: Central, Electric
- Cooling: Central Air, Electric
- Fireplace: N
- Storm Protection: None
- Security: Fire Sprinkler System, Smoke Detectors
- Laundry: Inside
- Irrigation: Municipal
- 55+ Community: N
- Pets: Call, Conditional
- Restrictions: Deed Restrictions
- Sewer: Public Sewer
- Amenities: Bocce Court, Clubhouse, Fitness Center, Golf Course, Library, Playground, Pickleball, Pool, Shuffleboard Court, Storage, Tennis Courts, Trails
Waterfront Description:
- None
