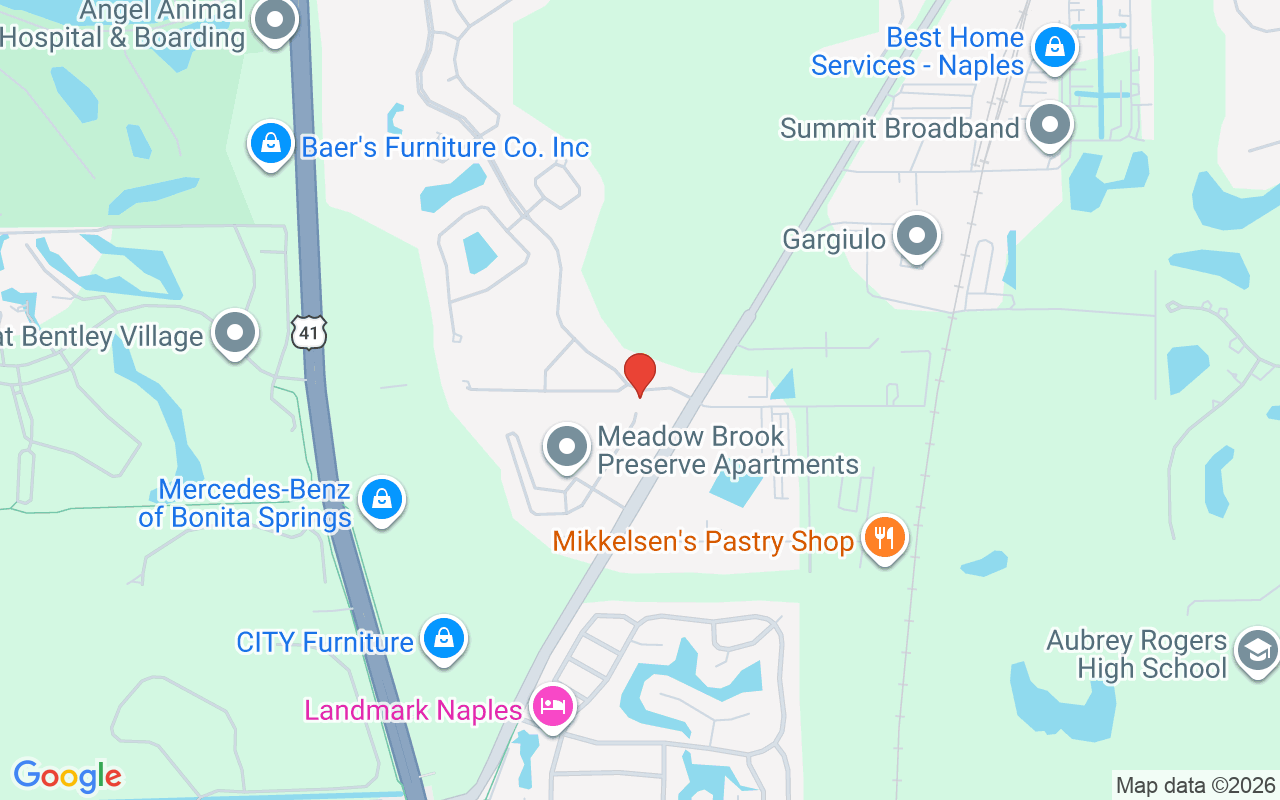14489 Sterling Oaks Dr, Naples, FL 34110
- 1,906 Sq Ft ($267 per sqft)
- 3
- 2
ID: 225012737
For Sale
:
$509,000






























































This well-maintained Aruba floor plan home in the prestigious Sanctuary Pointe subdivision of Sterling Oaks is a must-see! Step through the inviting entrance foyer with its elegant chandelier and light tile floors into a spacious living room featuring a raised ceiling. The updated kitchen boasts brand-new stainless-steel appliances, white cabinetry, and a convenient kitchen peninsula with pendant lighting that illuminates the light tile floors. The adjacent dining space is perfect for entertaining, with its notable chandelier and tile-patterned flooring. The master suite is a true retreat, with dark wood-style flooring, a raised ceiling, and a ceiling fan, while the end suite bathroom features tile patterned floors, a separate shower and tub, and dual sinks. Two additional bedrooms and a bathroom provide ample space for family or guests. Enjoy the Florida lifestyle with a screened lanai/porch, perfect for relaxing outdoors.
Sterling Oaks in North Naples offers a luxurious lifestyle all within a gated community set amidst a 100-acre Audubon Preserve. Enjoy resort-style amenities like a junior Olympic-sized heated pool and spa with a Cabana Bar and Grill, a fully-equipped fitness center with locker rooms and saunas, and a 10,000-square-foot clubhouse with casual and fine dining options. Stay active with 12 Har-Tru clay tennis courts, pickleball and bocce ball courts, and walking paths that wind through the community's lakes and preserve areas. Plus, you'll have easy access to world-class beaches, upscale shopping at Mercato, and a variety of dining and entertainment options, all just minutes away.
Equipment:
- Dishwasher
- Disposal
- Dryer
- Microwave
- Range
- Refrigerator/ Icemaker
- Washer
Interior Features:
- Walk- In Closet(s)
- Window Coverings
Exterior Features:
- Screened Lanai/ Porch
Boat Access:
- None
View:
- Y
Amenities:
- Bocce Court
- Cabana
- Clubhouse
- Pool
- Community Room
- Spa/ Hot Tub
- Fitness Center
- Internet Access
- Pickleball
- Restaurant
- Sidewalk
- Streetlight
- Tennis Court(s)
- Underground Utility
Financial Information:
- Taxes: $2,413.48
- Tax Year: 2023
- Master Association Fees: $526.00
- Association Fee: $6,528.00
- Association Description: Mandatory
Room Dimensions:
- Laundry: Washer/ Dryer Hookup, Laundry in Residence
Additional Information:
- Building Description: Ranch, Single Family
- Community Type: Gated, Tennis
- MLS Area: Sterling Oaks
- Total Square Footage: 2,256
- Total Floors: 1
- Water: Central
- Construction: Concrete Block, Stucco
- Foreclosure: N
- Date Listed: 2025-02-01 00:00:00
- Pool: N
- Pool Description: Community
- Private Spa: N
- Furnished: Negotiable
- Den: N
- Kitchen Description: Island, Pantry
- Windows: Window Coverings
- Parking: Driveway Paved, Attached
- Garage Description: Y
- Garage Spaces: 2
- Attached Garage: Y
- Flooring: Tile
- Roof: Tile
- Heating: Central Electric
- Cooling: Central Electric
- Fireplace: N
- Storm Protection: Shutters - Manual
- Security: Smoke Detector(S), Gated Community
- Laundry: Washer/ Dryer Hookup, Laundry In Residence
- Irrigation: Central
- 55+ Community: N
- Pets: Limits
- Restrictions: Architectural, Deeded
- Maintenance: Cable, Internet/ Wi Fi Access, Lawn/ Land Maintenance, Legal/ Accounting, Manager, Master Assn. Fee Included, Rec Facilities, Security, Street Lights, Street Maintenance
- Rear Exposure: W
- Lot Desc.: Regular
- Amenities: Bocce Court, Cabana, Clubhouse, Pool, Community Room, Spa/ Hot Tub, Fitness Center, Internet Access, Pickleball, Restaurant, Sidewalk, Streetlight, Tennis Court(S), Underground Utility
Waterfront Description:
- None

