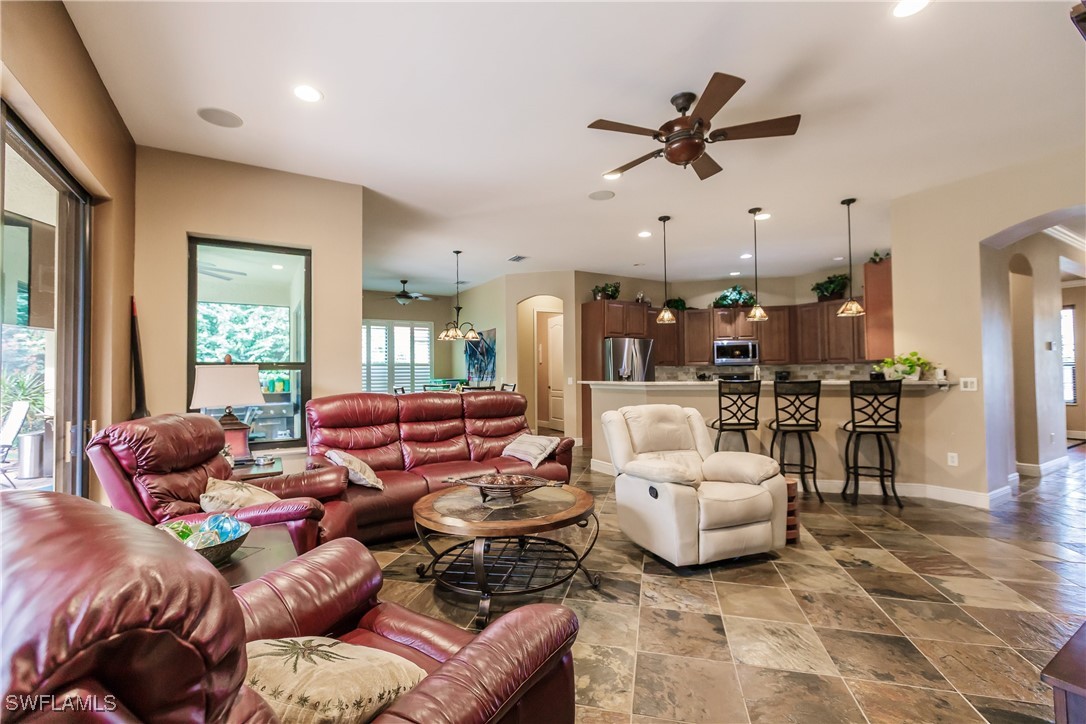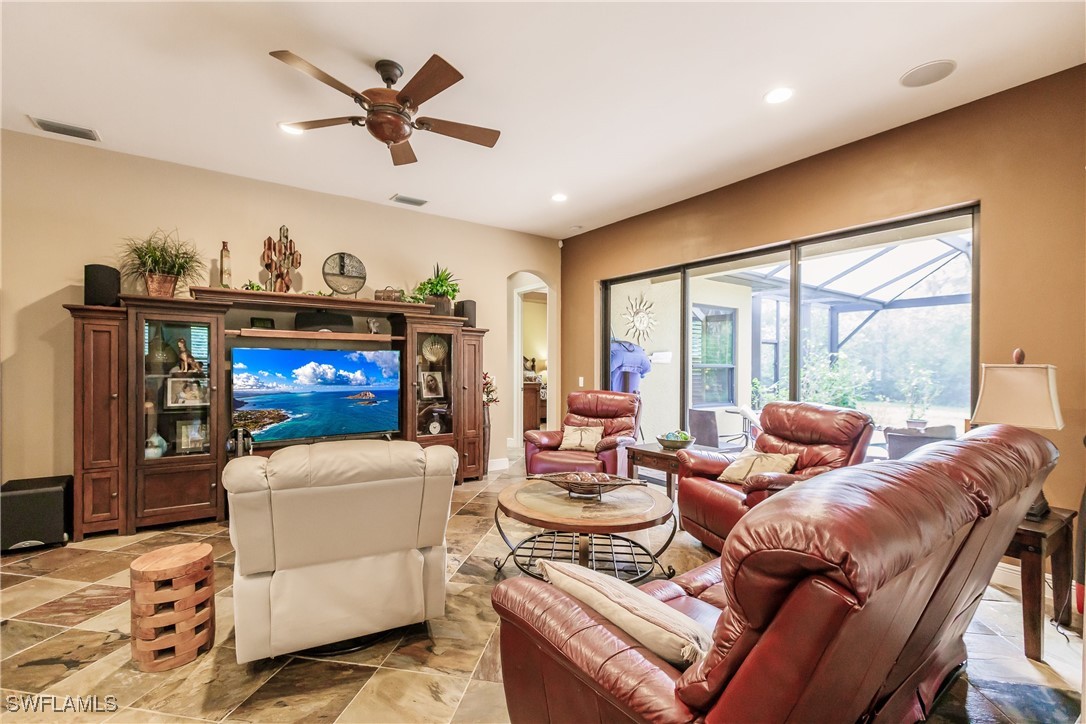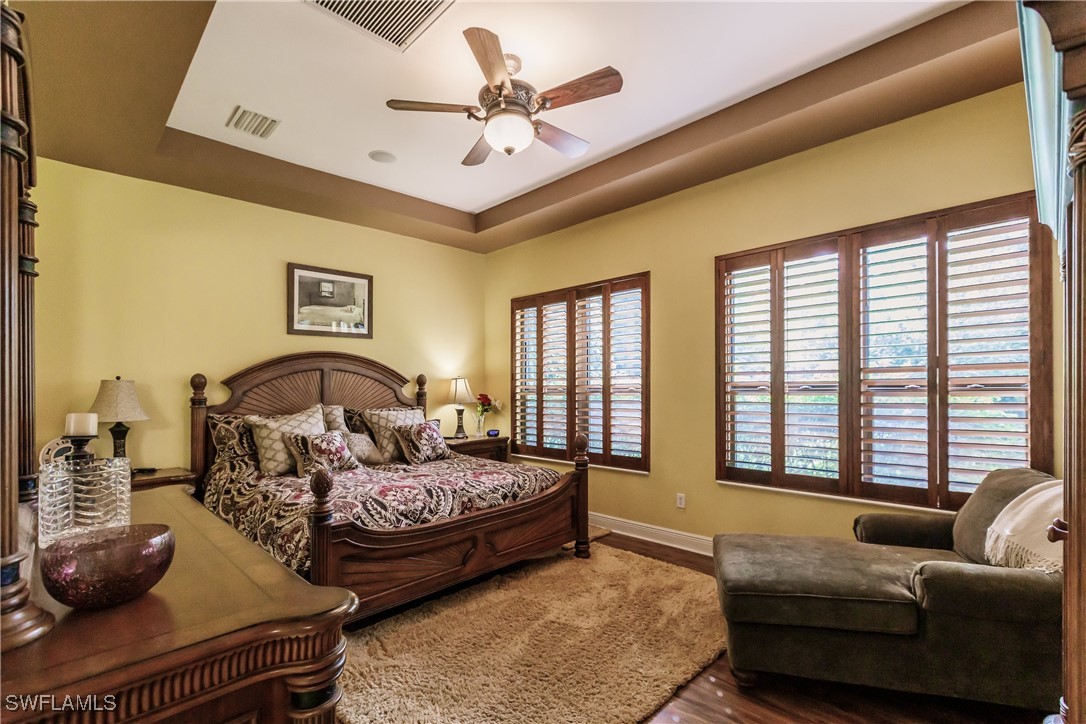16020 Herons View Dr, Alva, FL 33920
- 2,354 Sq Ft ($308 per sqft)
- 3
- 2
ID: 224095324
For Sale
:
$725,000
































































This stunning, turnkey, meticulously maintained David Weekly home is a rare find. Nestled on an oversized, beautifully landscaped lot, it offers a perfect blend of luxury and comfort. Featuring a mix of slate flooring in the main living areas and durable Coretec flooring in the bedrooms, this home exudes elegance. A glass front door welcomes you into a space filled with natural light while being warmed by earthy tones and decor.The gourmet kitchen boasts LG stainless steel appliances, an island, and is complemented by granite countertops and a reverse osmosis water filtration system. The master bath is a true retreat, with dual sinks, separate soaking tub, a walk-through shower, large walk in closet, and high-top toilets with bidet in both bathrooms.This home features plantation shutters throughout, surround sound wiring, ceiling fans, and thoughtful upgrades like under-cabinet lighting in the laundry room.Step outside to a private paradise featuring a saltwater pool and spa with a new 2024 heat pump and pool panel, and a Goldline control cell with auto-fill skimmer ensuring easy maintenance. Enjoy year-round outdoor living and entertaining with sliding glass doors leading out to an outdoor kitchen, grill, firepit, and a picture-view screened lanai to enjoy the serene sights and sounds of the backyard preserve. Additional upgrades include new AC units (2019/2020), 19 impact-resistant windows (2021), new gutters (2021), and a new roof (2022). This turnkey property is ready for you to move in and enjoy immediately.Don’t miss this opportunity to own a truly exceptional home in a prime location within an activity rich community
Equipment:
- Dryer
- Dishwasher
- Electric Cooktop
- Freezer
- Disposal
- Ice Maker
- Microwave
- Refrigerator
- Refrigerator With Ice Maker
- Self Cleaning Oven
- Water Purifier
- Washer
Interior Features:
- Attic
- Breakfast Bar
- Bidet
- Breakfast Area
- Bathtub
- Tray Ceilings
- Separate Formal Dining Room
- Dual Sinks
- Entrance Foyer
- Family Dining Room
- Kitchen Island
- Living Dining Room
- Main Level Primary
- Pantry
- Pull Down Attic Stairs
- Separate Shower
- Cable Tv
- Walk In Closets
- High Speed Internet
- Split Bedrooms
Exterior Features:
- Sprinkler Irrigation
- Outdoor Grill
- Outdoor Kitchen
- Shutters Manual
- Gas Grill
View:
- Y
Amenities:
- Basketball Court
- Bocce Court
- Clubhouse
- Fitness Center
- Golf Course
- Hobby Room
- Playground
- Pickleball
- Pool
- Putting Greens
- Restaurant
- Sidewalks
- Tennis Courts
Financial Information:
- Taxes: $4,849.31
- Tax Year: 2023
- HOA Fee 1: $1,052.45
- HOA Frequency 1: Quarterly
Room Dimensions:
- Laundry: Inside,Laundry Tub
Additional Information:
- Building Description: Ranch, One Story
- MLS Area: Al02 - Alva
- Total Square Footage: 2,877
- Total Floors: 1
- Water: Public
- Lot Desc.: Oversized Lot, Cul De Sac, Sprinklers Automatic
- Construction: Block, Concrete, Stone, Stucco
- Date Listed: 2024-11-23 22:16:09
- Pool: Y
- Pool Description: Electric Heat, Heated, In Ground, Screen Enclosure, Salt Water, Community
- Private Spa: Y
- Furnished: Furnished
- Windows: Impact Glass, Window Coverings
- Parking: Attached, Driveway, Garage, Paved, Two Spaces, Garage Door Opener
- Garage Description: Y
- Garage Spaces: 2
- Attached Garage: Y
- Flooring: Laminate, Other, Tile
- Roof: Tile
- Heating: Central, Electric
- Cooling: Central Air, Ceiling Fans, Electric
- Fireplace: N
- Security: Security Gate, Gated With Guard, Gated Community, Smoke Detectors
- Laundry: Inside, Laundry Tub
- Irrigation: Municipal
- 55+ Community: N
- Pets: Call, Conditional
- Sewer: Public Sewer
- Amenities: Basketball Court, Bocce Court, Clubhouse, Fitness Center, Golf Course, Hobby Room, Playground, Pickleball, Pool, Putting Greens, Restaurant, Sidewalks, Tennis Courts
Waterfront Description:
- None
